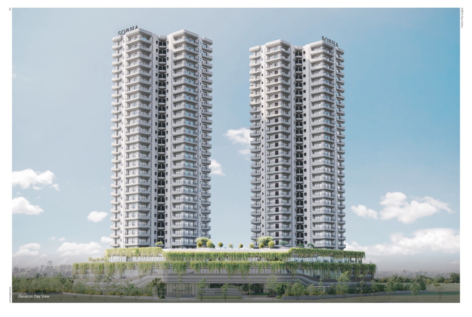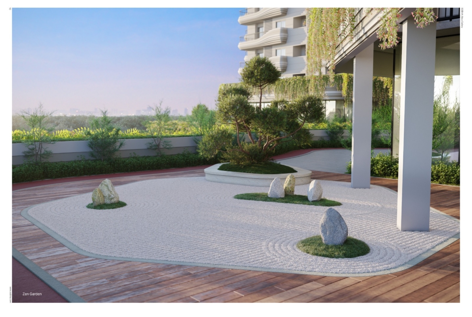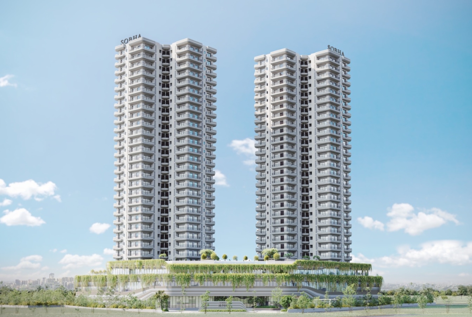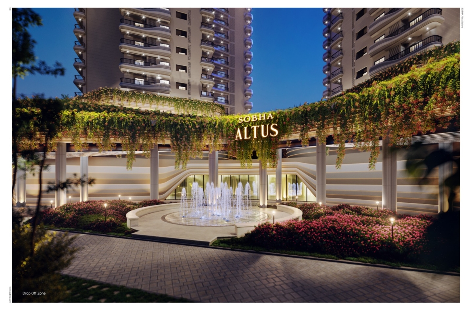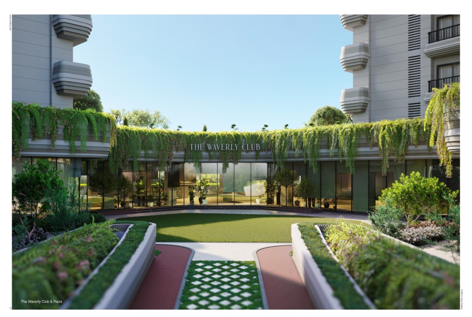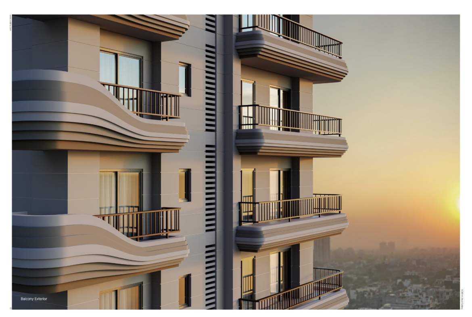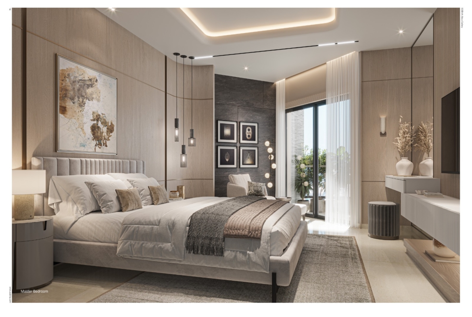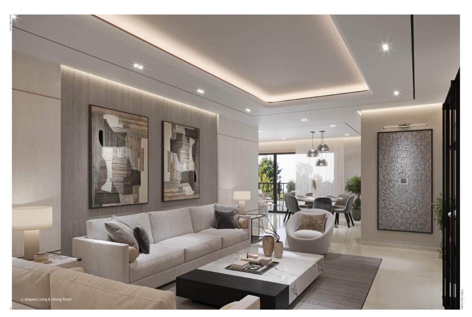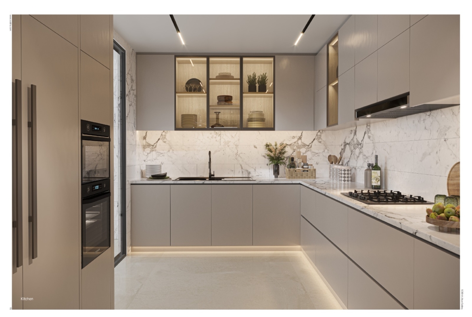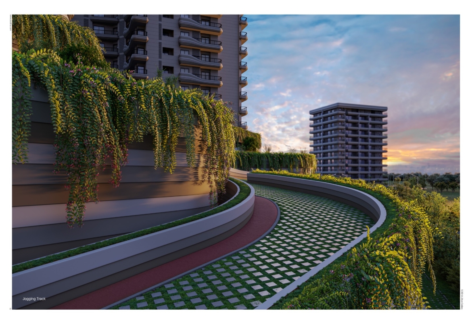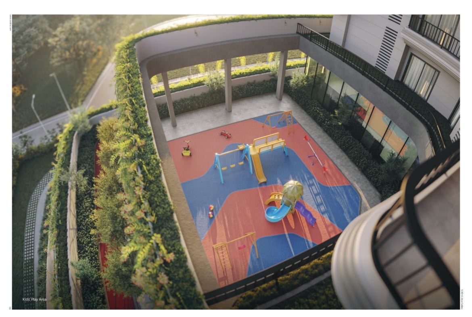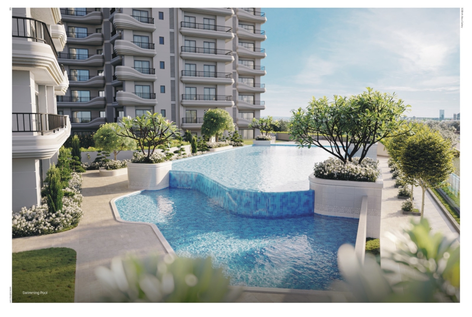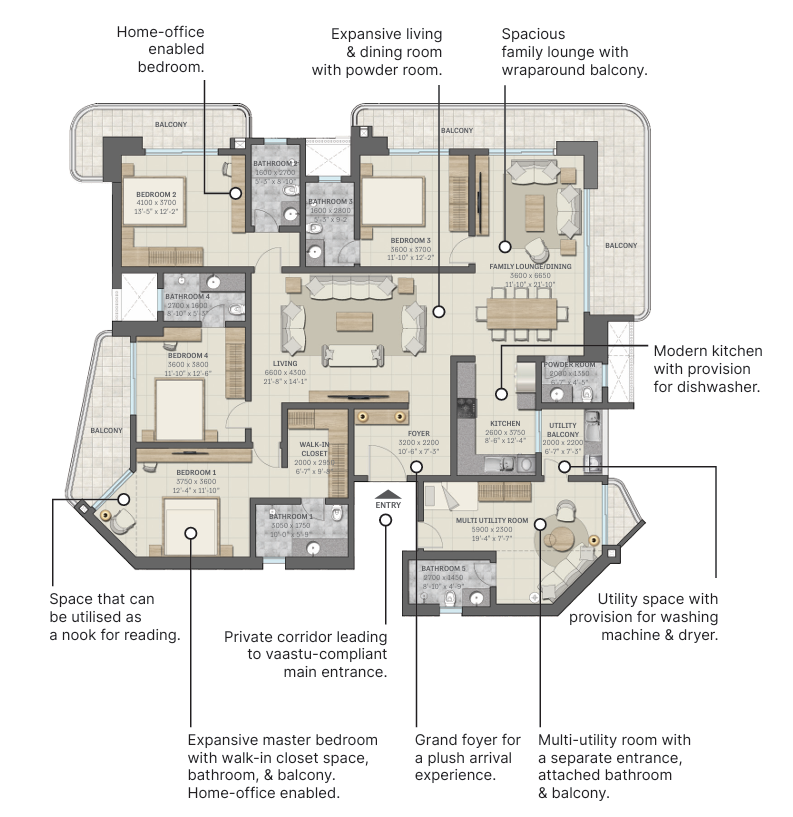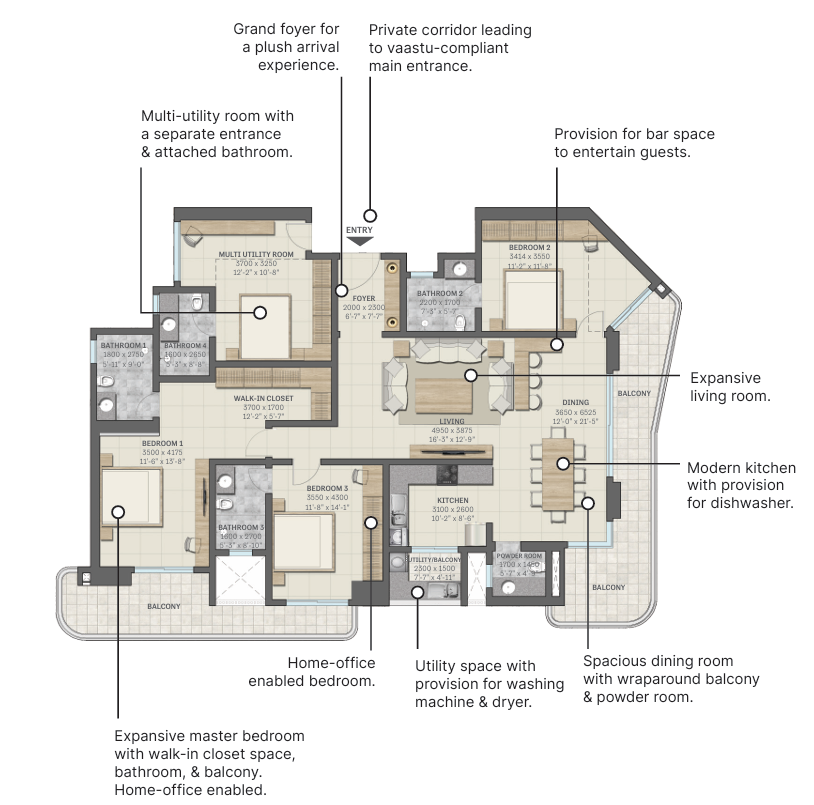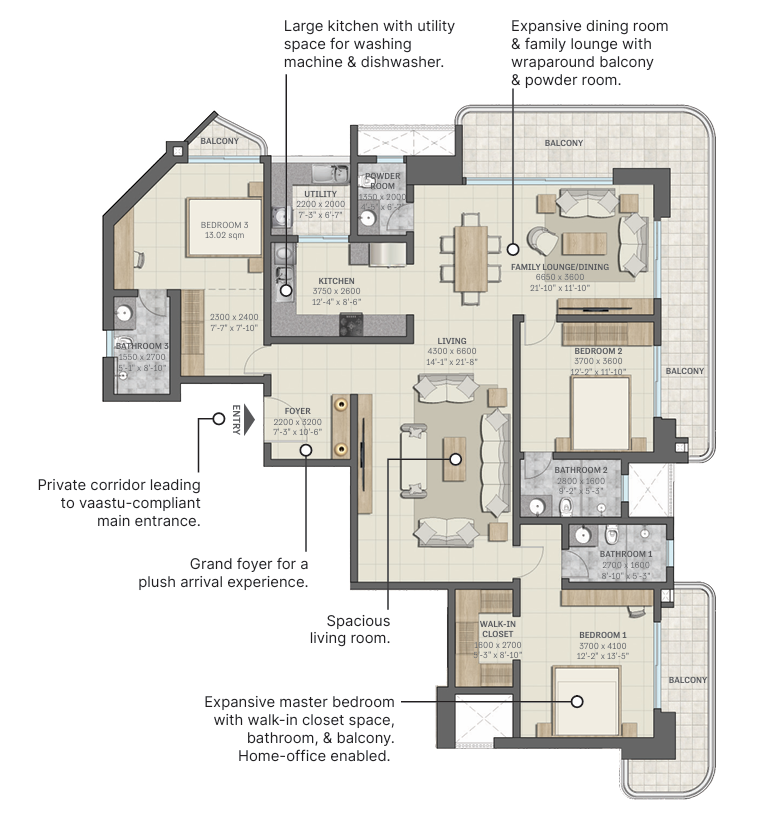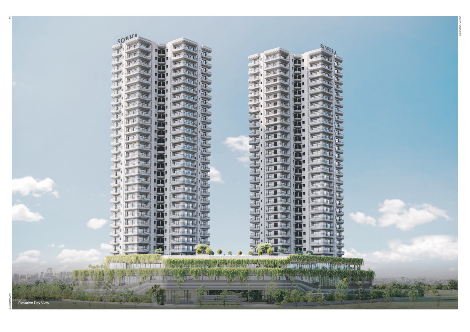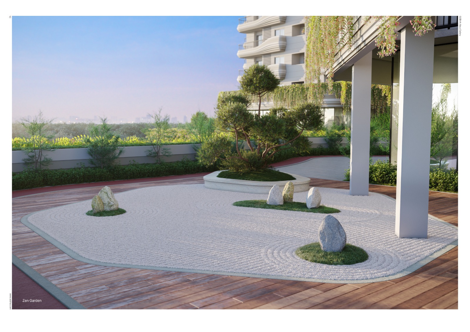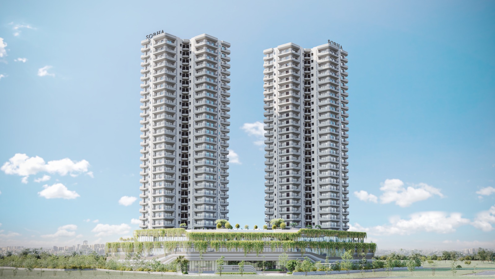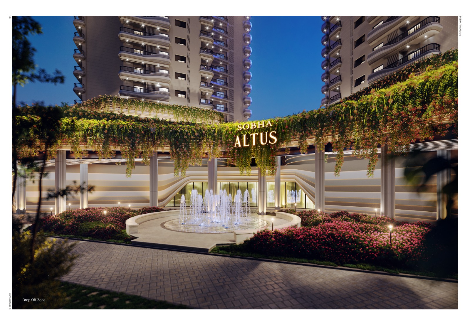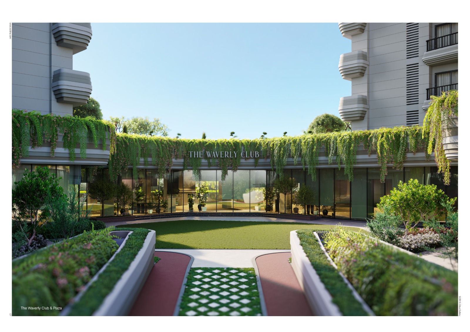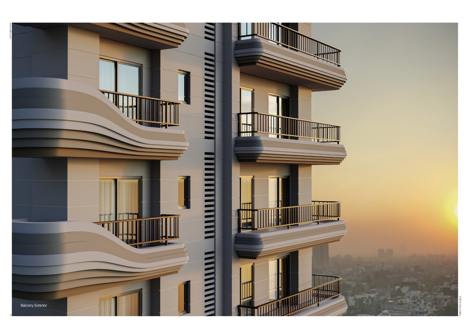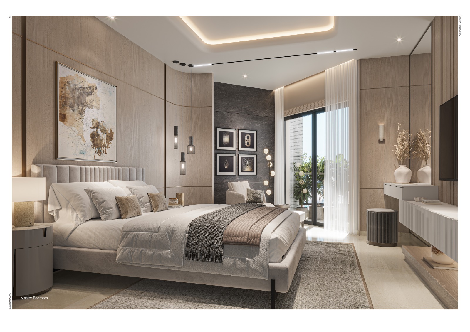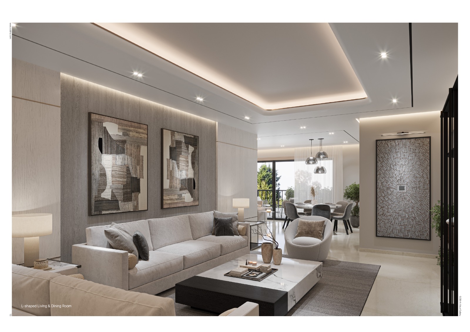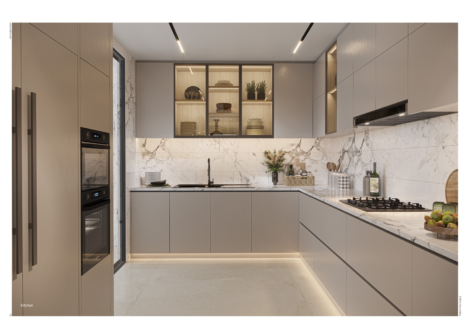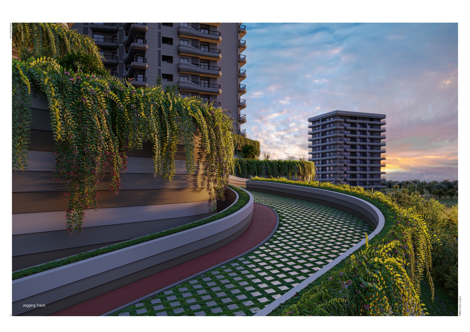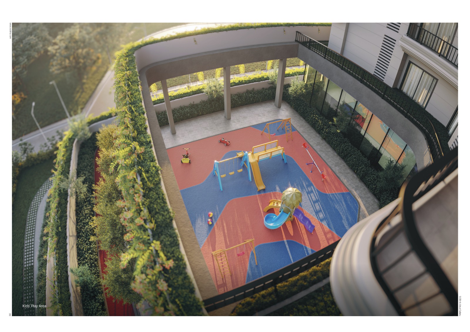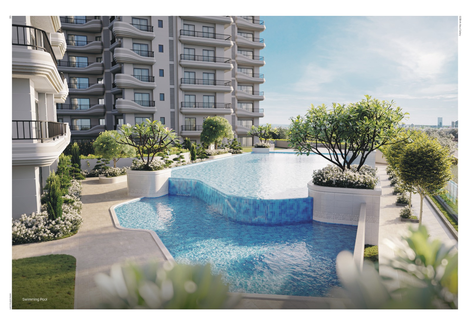Sobha Altus Sector 106, Gurugram
Overview
- 3/4 BHK
- 2870 - 3853
Description
Welcome to ALTUS, a residential masterpiece that blends contemporary architecture with timeless elegance. Designed for those who seek both comfort and sophistication, ALTUS offers spacious 3 & 4 BHK residences that elevate everyday living into an extraordinary experience.
A Masterfully Planned Community
Spread across 5.51 acres, ALTUS is home to 293 premium residences housed in three architecturally striking towers. With heights of up to 28 floors, these towers offer breathtaking views, natural light, and unmatched privacy. Every detail, from the grand arrival porch with a fountain to the landscaped greens and pedestrian-friendly podium, has been thoughtfully planned to create a serene yet vibrant lifestyle.
The project is IGBC Gold Star Pre-Certified, integrating eco-friendly design and abundant greenery into every aspect of living.
Spacious 4 BHK Residences – Luxury Without Compromise
For families that desire space, elegance, and versatility, the 4 BHK residences at ALTUS deliver perfection:
-
Type A1 – 4 Bed + Multi-Utility | 3,914 sq. ft.
Designed with a grand foyer, private corridor, and expansive living & dining spaces, this residence exudes sophistication. The master bedroom features a walk-in closet, en-suite bath, and balcony, while every room is home-office enabled. With a modern kitchen, utility space, powder room, and multiple wraparound balconies, it sets a new benchmark in luxury living. -
Type A1 with Private Terrace – 4 Bed + Multi-Utility | 4,077 sq. ft.
A rare blend of luxury and exclusivity, offering private terrace access for outdoor leisure and entertaining.
Elegant 3 BHK Residences – Designed for Comfort & Style
The 3 BHK residences strike the perfect balance between functionality and elegance:
-
Type B4 – 3 Bed + Multi-Utility | 3,230 sq. ft.
A beautifully designed home featuring a plush foyer, expansive living room, dining lounge with wraparound balcony, and provision for a bar space. The multi-utility room with a separate entrance enhances flexibility for guests or staff. -
Type C2 – 3 Bed | 3,044 sq. ft.
Perfect for families who prefer thoughtfully planned interiors. Highlights include a family lounge with a wraparound balcony, a master suite with walk-in closet and balcony, and a large kitchen with dedicated utility area. -
Type B4 with Private Terrace – 3 Bed + Multi-Utility | 3,537 sq. ft.
An elevated lifestyle with exclusive terrace space, ideal for private gatherings, morning yoga, or quiet evenings under the sky.
World-Class Lifestyle at The Waverly Club
Every ALTUS resident enjoys access to The Waverly Club, a sprawling 46,000+ sq. ft. lifestyle hub. From indoor and outdoor swimming pools to a state-of-the-art gym, squash & badminton courts, banquet halls, co-working lounges, spa, and guest suites—the club offers amenities that enrich life every single day.
A Community Rooted in Wellness & Elegance
ALTUS is designed not just as a place to live, but as a place to thrive. Landscaped lawns, zen gardens, yoga decks, party areas, and kids’ play zones create a holistic environment for relaxation, celebration, and togetherness.
Property Documents
Address
Open on Google Maps- Address Sector 106, Gurugram
- Zip/Postal Code 122006
Details
Updated on September 9, 2025 at 10:59 am- Price: Starting at ₹ 6.5 Cr*
- Property Size: 2870 - 3853 Sq. Ft.
- Bedrooms: 3/4 BHK
