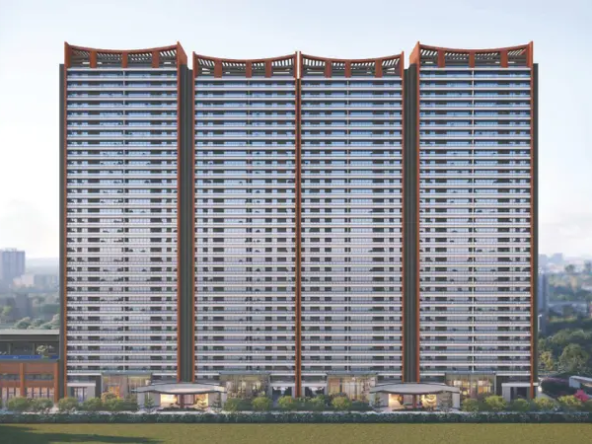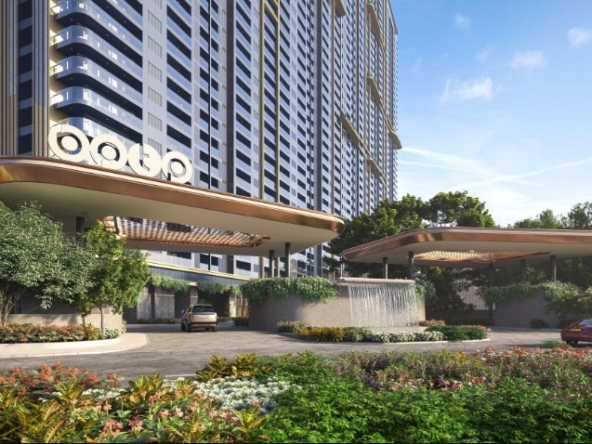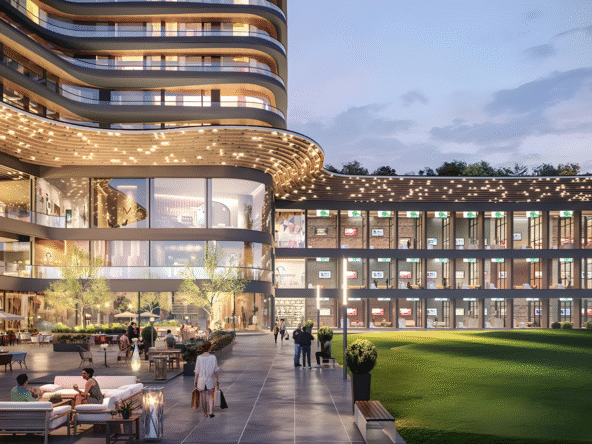Overview
- Apartment, Residential
- 3 Bhk
- 2600
Description
Overview
- Towers: 7
- Floors: 35
- Units: 1103
- Total Project Area: 9 acres (36,400 sq.m.)
- Open Area: 85%
Specifications
Flooring
- Living Room: Vitrified tiles (1600mm x 1200mm)
- Master Bedroom: Laminated wooden flooring
- Other Bedrooms: Laminated wooden flooring
- Kitchen: Anti-skid ceramic tiles (300mm x 300mm)
- Toilets: Anti-skid ceramic tiles (300mm x 300mm)
- Servant Room: Ceramic tiles (300mm x 300mm)
- Balconies: Anti-skid ceramic tiles (300mm x 300mm)
Walls
- All Rooms: Acrylic emulsion paint over gypsum plaster
Ceilings
- Living Room: OBD (Oil Bound Distemper)
- Bedrooms: OBD
- Kitchen: OBD
- Toilets: False ceiling
- Servant Room: OBD
Doors
- Living Room: 8 ft. door with veneer polish on both sides, seasoned hardwood frame
- Master Bedroom: Flush door with laminates on both sides, seasoned hardwood frame
- Other Bedrooms: Flush door with laminates on both sides, seasoned hardwood frame
- Kitchen: Flush door with laminates on both sides, seasoned hardwood frame
- Toilets: Flush door with laminate on the outer side and enamel paint on the inner side, seasoned hardwood frame
- Servant Room: Flush door with laminate on the outer side and enamel paint on the inner side, seasoned hardwood frame
Windows
- All Rooms: UPVC windows with toughened glass and provision for net shutters
Electrical
- Wiring: ISI-marked PVC conduits with copper wiring
- Fittings: Modular switches and sockets as per specifications
Air Conditioning
- Split AC units in the living room and all bedrooms
CP Fittings & Chinaware
- Premium CP fittings and sanitaryware from renowned brands like Kohler, Roca, or equivalent
Common Areas
- Entrance Lobby: Double-height ground floor entrance lobby with marble and granite flooring
- Lifts: Three lifts per tower, including a service lift from brands like Schindler, KONE, Thyssen Krupp, or OTIS
- Security:
- Boom barriers at the main gate and tower entrance
- Intercom facility
- Secured boundary wall with CCTV surveillance at the boundary and entrance lobbies
- 5-tier security system
- Video door phone in all units
- Parking: Basement parking with ample space for residents and visitors
Modular Kitchen
- Fully equipped modular kitchen with hob and chimney
This thoughtfully designed project combines quality construction with modern amenities and meticulous attention to detail, ensuring a comfortable and secure lifestyle for residents.
Check out Hero Homes in Sector 104, one of the upcoming under-construction housing societies in Gurgaon. There are apartments for sale in Hero Homes Sector 104, Gurgaon. This society will have all basic facilities and amenities to suit homebuyer’s needs and requirements. Brought to you by Hero Homes, Hero Homes is scheduled for possession in Aug, 2026.
Being a RERA-registered society, the project details and other important information is also available on state RERA portal. The RERA registration number of this project is GGM/292/2018/24.
Hero Homes is one of the known real estate brands in Gurgaon.The builder has delivered 5 projects so far. Around 2 projects are upcoming. There is 1 project of this builder, which is currently under-construction.
Here’s everything you need to know about the must-know features of this housing society along with Hero Homes Price List, Photos, Floor Plans, Payment Plans, Brochure download procedure and other exciting facts about your future home:
Features & Amenities
- The project is spread over an area of 9 acres.
- There are around 1103 units on offer.
- Hero Homes Sector 104 housing society has 7 towers with 35 floors.
- Hero Homes Gurgaon has some great amenities to offer such as Swimming Pool, Gymnasium and Club House.
- Hero Homes property prices have changed 1.5% in last last quarter
- Hospital is a popular landmark in Sector 104, Gurgaon
- Some popular transit points closest to Hero Homes are BUS STOP, Pappanamcode and Black Cat Ksrtc Central. Out of this, BUS STOP is the nearest from this location.

Address
- City Gurugram
- State/county Haryana
- Area Sector 104
- Country India
Details
Updated on January 11, 2025 at 6:25 am- Price: ₹4 crore
- Property Size: 2600 Sq Ft
- Land Area: 9 Acres
- Bedrooms: 3 Bhk
- Property Type: Apartment, Residential
- Property Status: For Sale












